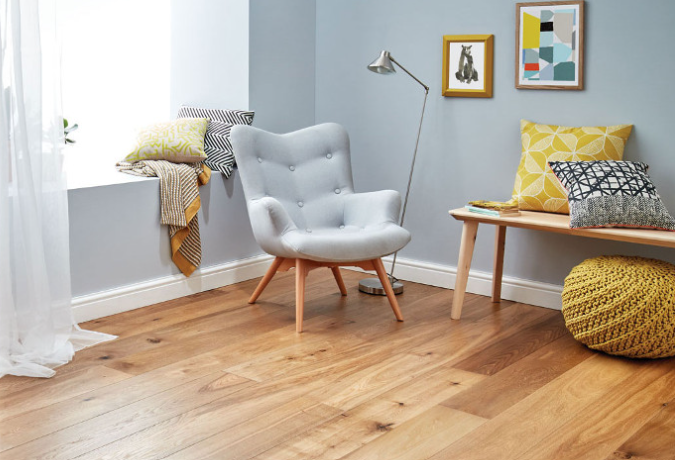Choosing Colors That Complement Oak Floors


A studio house is a perfect solution for those who want to live in a compact and functional space. These types of homes provide a comfortable living area with all the essential amenities, and are an excellent choice for those who are looking to downsize or for young professionals.
If you're looking for a cost-effective and durable solution for your studio house, consider building it with cinder block, bricks, and cement. These materials are robust, long-lasting, and easy to work with, making them ideal for constructing a small studio house.
One of the best things about custom small floor plans for studio houses is that they allow you to create a space that is perfectly tailored to your needs and preferences. The studio house plan we offer includes a bedroom area, a sitting area, a kitchen, a full-size bathroom, and a veranda. It is also designed with an open concept to allow for plenty of natural light and to make the space feel larger.
Our studio house plan is available in a downloadable format and comes with material estimations to help you budget for your project. This means that you'll have a clear idea of the costs involved in building your studio house, and you can make any necessary adjustments before starting construction.
The roof of your studio house will be constructed using chromadek roof sheets, which are strong, durable, and long-lasting. This type of roofing material is ideal for use in hot and humid climates, as it provides excellent insulation and protects against the elements.
In conclusion, building a custom small floor plan for a studio house with cinder block, bricks, and cement is an excellent choice for those who want a cost-effective, durable, and functional living space. With a range of customizable features and a clear material estimation, our studio house plan provides everything you need to create a comfortable and stylish home that meets all your needs.
Comments
Post a Comment